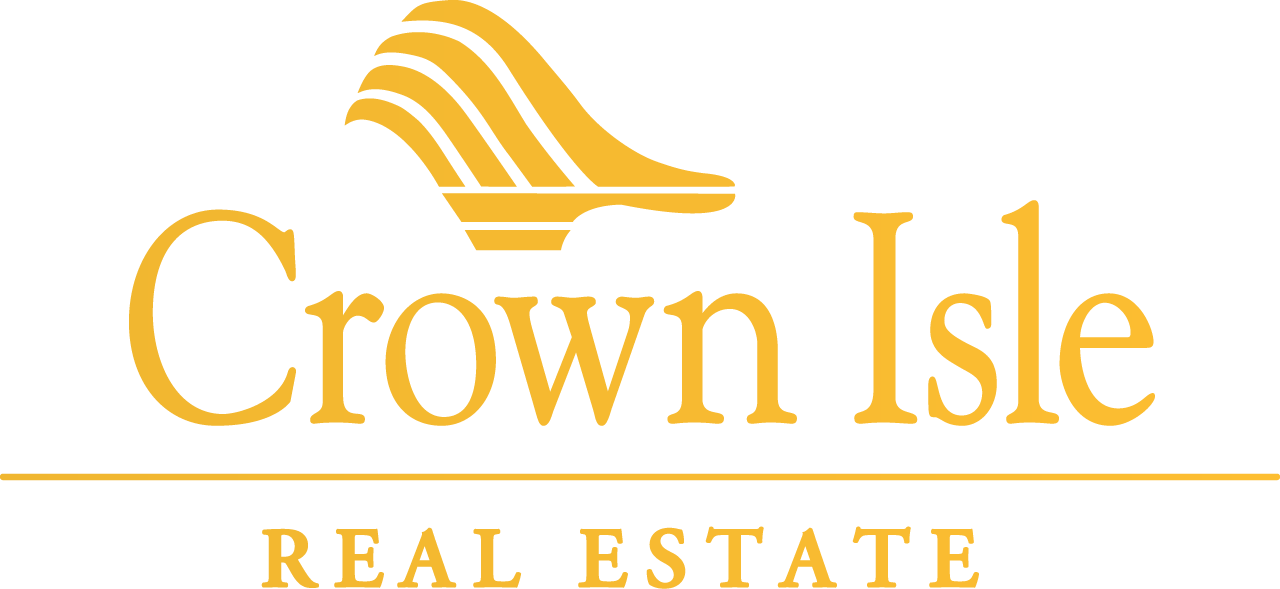
WHAT IF YOU COULD HAVE THE KEYS TO YOUR NEW HOME IN JUST 90 DAYS?
Imagine walking through your next home, complete to lock-up, with all the exterior elements of the home finished. As you open the front door a blank canvas awaits your inspiration. This allows you to get a feel for the flow of the layout. The K90 program provides a creative option for homeowners looking to purchase a new home with the freedom to make design selections themselves. You have the freedom to choose the interior colors, materials, appliances, plumbing fixtures and flooring. Don’t settle for whatever was selected by the builder. Our K90 design process provides detailed budgets with achievable allowances plus fixed pricing from our team of local trades. The Crown Isle Homes team will make your new home purchase experience enjoyable and have you in your new home on budget in just 90 days.
The process of building a new home can be daunting. New homeowners are concerned with cost over-runs and change work orders that have always been associated with new construction. The K90 program will eliminate many of these fears and allow consumers to feel more in control of the project. Our construction and design team will help each new homeowner achieve their goals and objectives. We also provide complete transparency throughout the process.

Stage One
○ View available K90 properties
○ Walk thru with our Design Team
○ Consider any structural changes if possible
Stage Two
○ Design consultation and material selections
○ Finalize budgets to complete
○ Order all material selections & schedule trades
○ Ensure availability of all selections
K90 Begins
○ Interior finishing commences
○ Bi-monthly updates with the Design and Construction Team
○ Final walk through . . . Keys in 90 Days!
K90 Homes
Crown Isle Homes currently has three homes under construction for the K90 Program. The Chinook, Cartier and Westbrook homes are located in Greystone Estates in the heart of the Crown Isle community, surrounded by the 8th, 9th and 10th fairways of Crown Isle’s championship golf course. Click on each image below to get more details on available properties.
For information on these homes and other projects, please contact Director of Real Estate Jason Andrew at [email protected].
Following an initial consultation, our design and construction team work closely with you to create your finished hom on time and on budget. You are in complete control of all finishing materials and other personalized product selections including:
Budget Items |
|
|---|---|
|
|
Appliances |
|
|
Backsplash |
|
|
Bathroom Accessories |
|
|
Blinds |
|
|
Cabinets |
|
|
Closets |
|
|
Countertops |
|
|
Electrical Interior |
|
|
Ensuite Tile, Shower, Flooring |
|
|
Finishing Materials & Labour |
Budget Items |
|
|---|---|
|
|
Fireplace & Mantle |
|
|
Flooring |
|
|
Interior Doors & Hardware |
|
|
Interior Paint |
|
|
Interior Rockwork |
|
|
Light Fixtures |
|
|
Plumbing Fixtures |
|
|
Radiant Heating |
|
|
Shower Doors, Mirrors |
|
|
Sound & Security |





















